HOUSE APRIL 2007
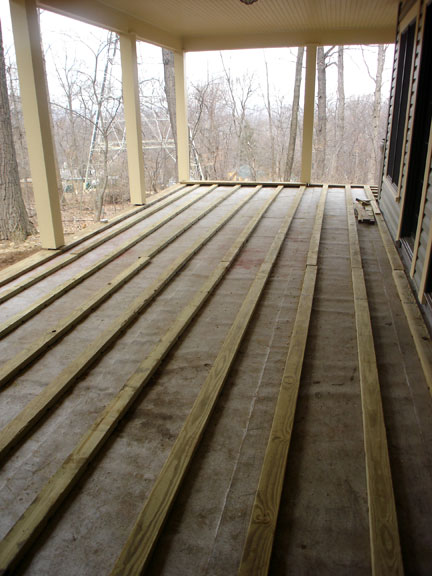
The front and back porches have been waiting for their decking. The slightly sloped deck had two layers of double torched down roofing painted with a silver waterproof aluminum coat. After the problems we had with the old shed additions and the flat roof garage, we were very conscious of making this a long-lasting solution. The sleepers are not nailed through the roofing material. They also have drainage weep holes notched through them so water won't be trapped. We don't want water coming into the cellar room (the new studio) below.
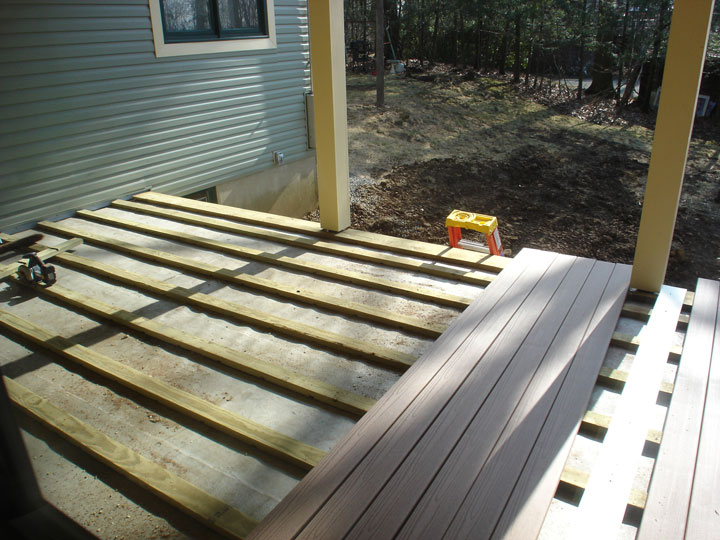
After experimenting on the two small upstairs walkout porches using Ipe "ironwood", a long-lasting Brazilian wood, we decided that we didn't like its look all that much, and we didn't want more rainforest trees cut down. We knew we didn't want the standard pressure treated deck lumber seen on so many homes. It needs maintenance and it wouldn't have fit the look of the house. Instead, we opted for a recycled plastic material from Portico®. Easy to work with and low maintenance, it fit our criteria well. And it was one of the least expensive solutions.
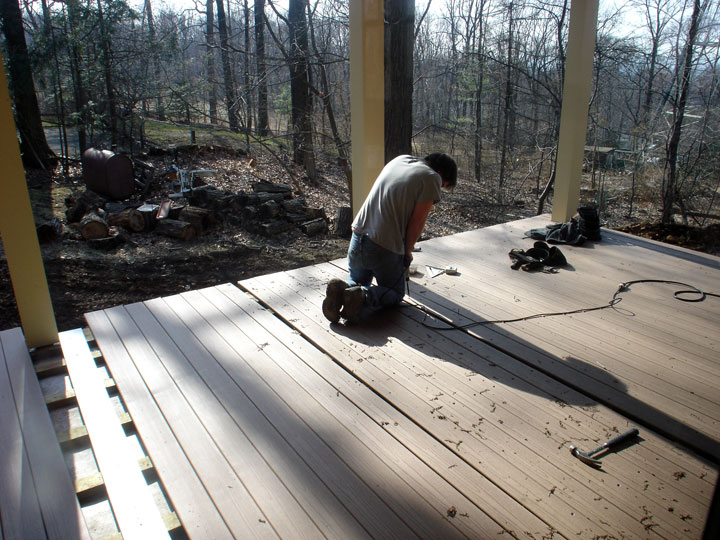
Gary screws down the individual boards. They can be removed if we ever need to reach the sub-surface below.
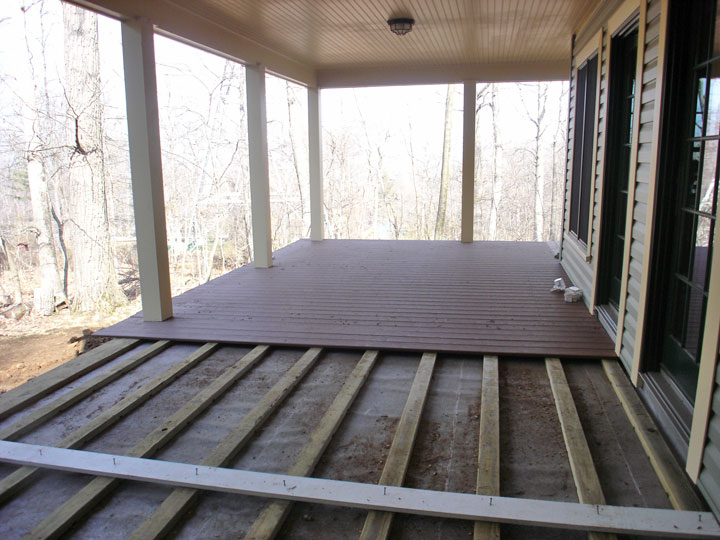
The guide board used for determining where to drill the screw holes.
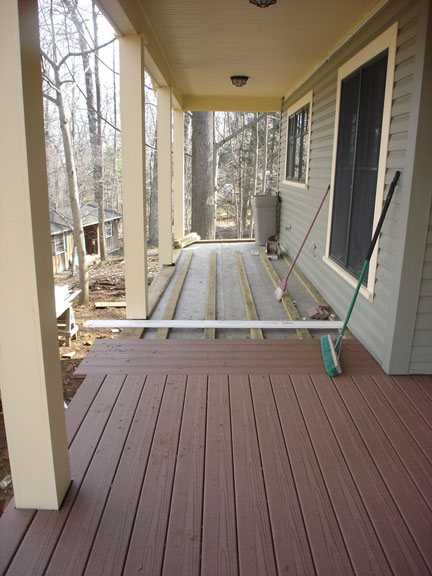
The crew turned the planking installation by 90 degrees at the wraparound of the back porch. At every cutoff piece, they used a router to round over the end cuts. That was a small thing that made the installation have a much more "finished" look.
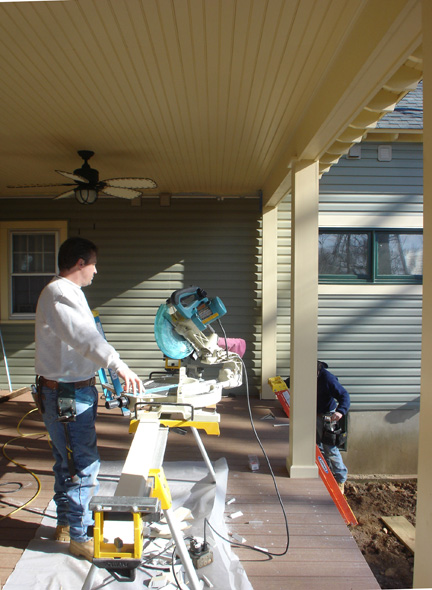
Once the decking was down it was time to build the railings.
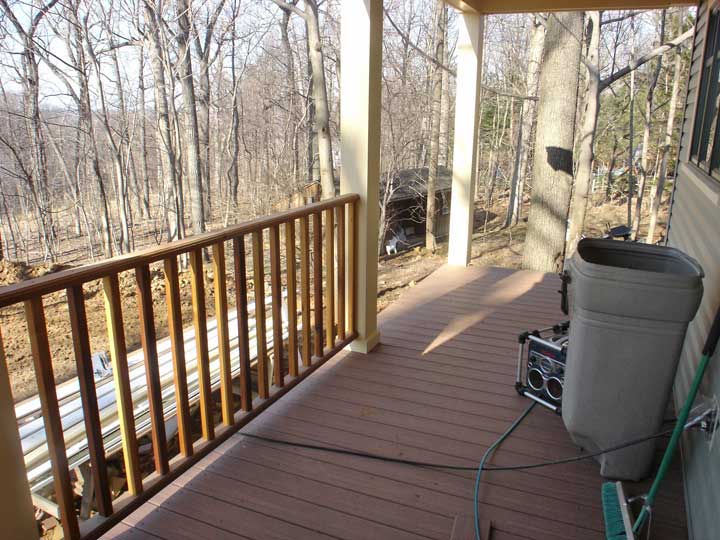
The rails are made of cedar.
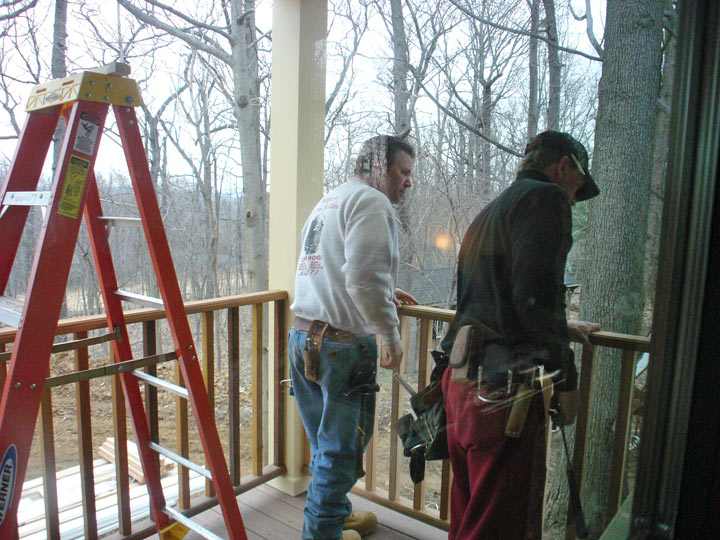
The last piece goes in the end of the back porch overlooking the driveway.
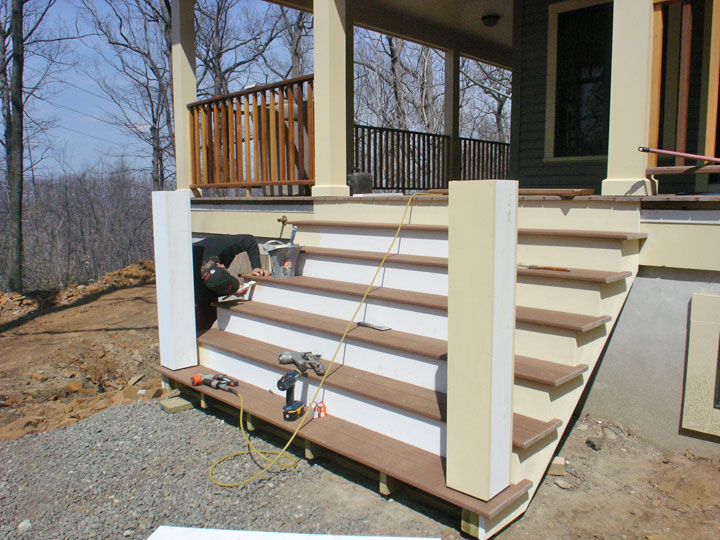
Then the stairs down to the lawn were built. The old side steps up to the old kitchen had lots of problems with the wood rotting out because of the elements. These stairs have Portico treads, like the porch decking, and risers and stringers made from synthetic Koma boards. We hope that they'll last a lot longer than traditional wooden exterior stairs.
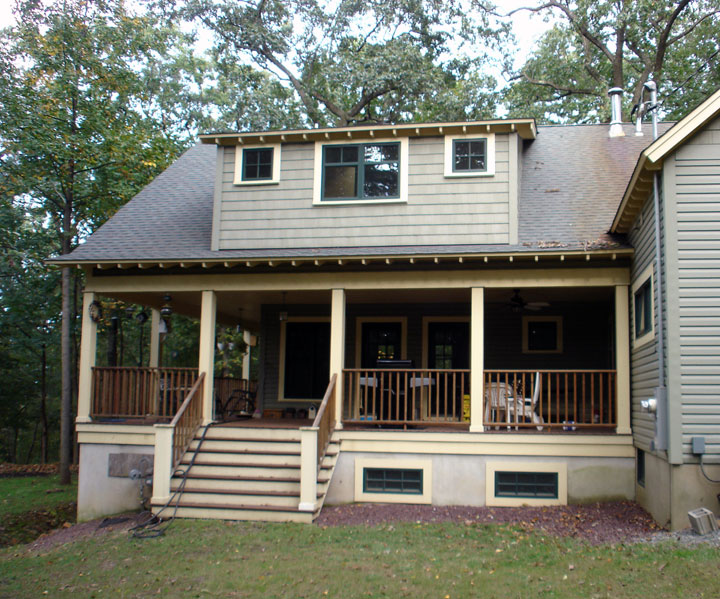
The finished porch (summer 2009).
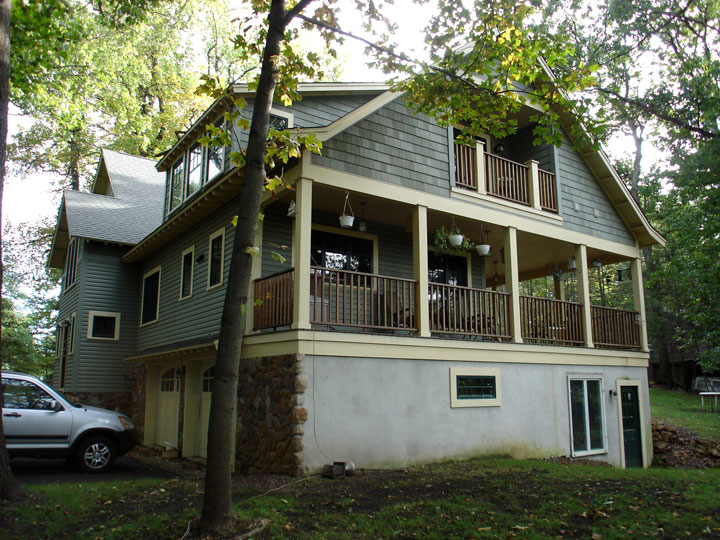
The wraparound from the back showing the master bedroom's small walkout porch above (summer 2009).
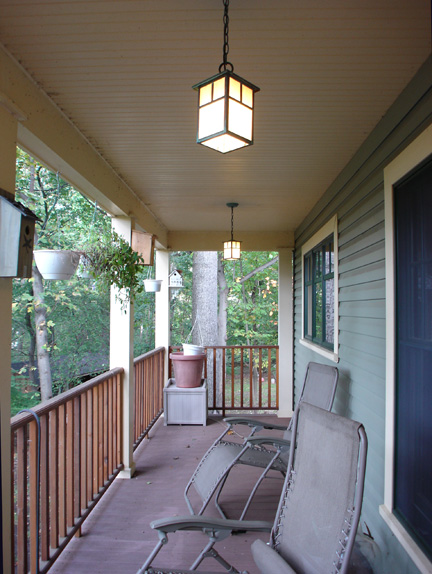
The finished back of the deck with Craftsman style hanging lamps installed (summer 2009).
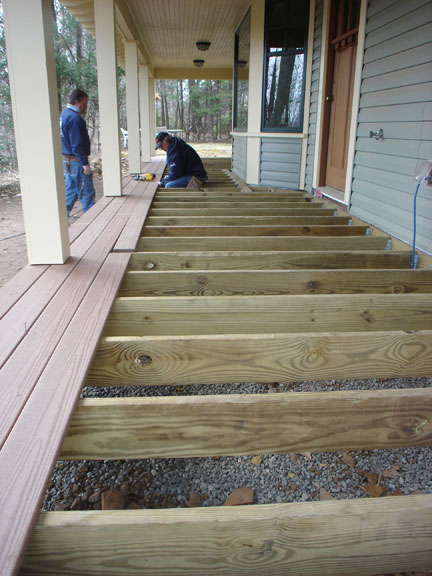
The front porch decking starts. The open framing is over the old front walk pavers, some of which are still there under the gravel.
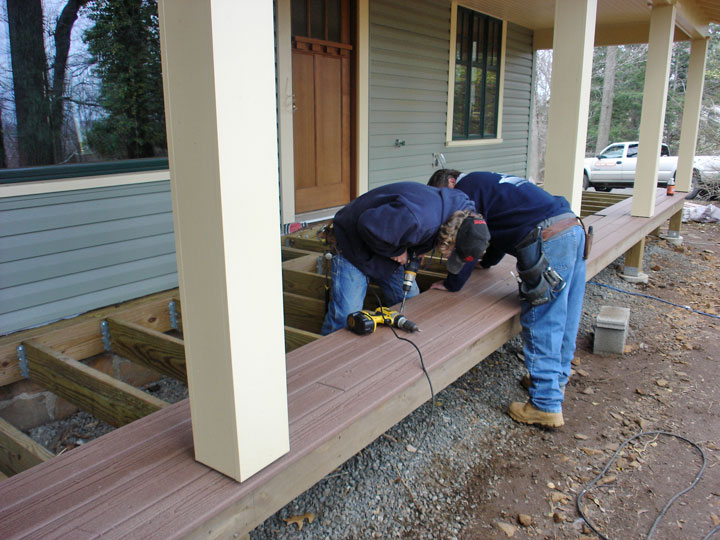
Tom and Frank cut, route and screw down the individual planks.
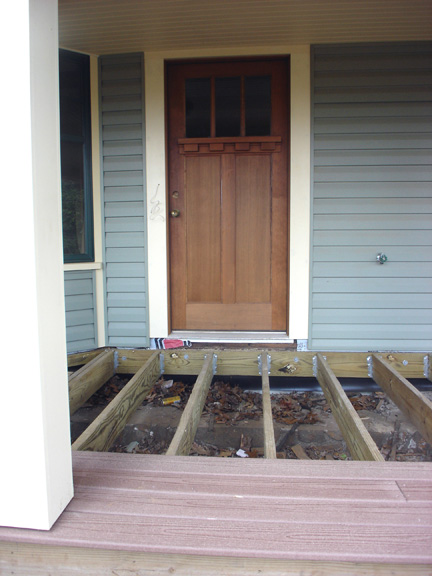
Below the framing at the front door, the old stone front steps remain in place. There is a new garden hose spigot for the front of the house to the right of the door.
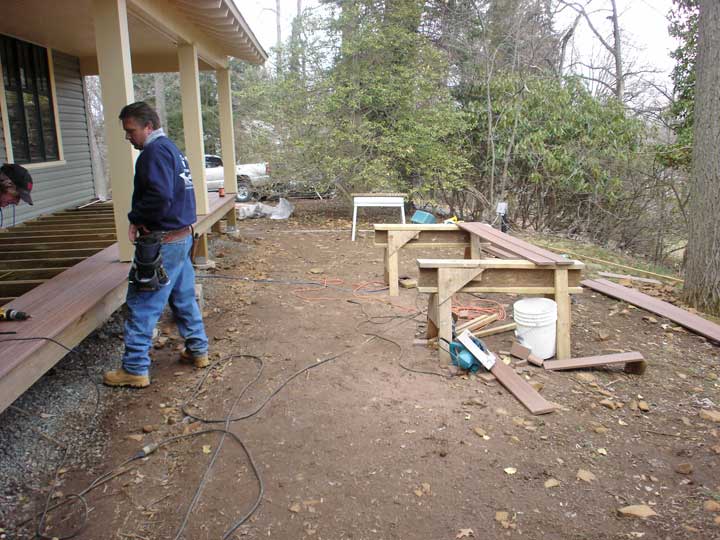
Working with saws and saw horses on the front terrace.
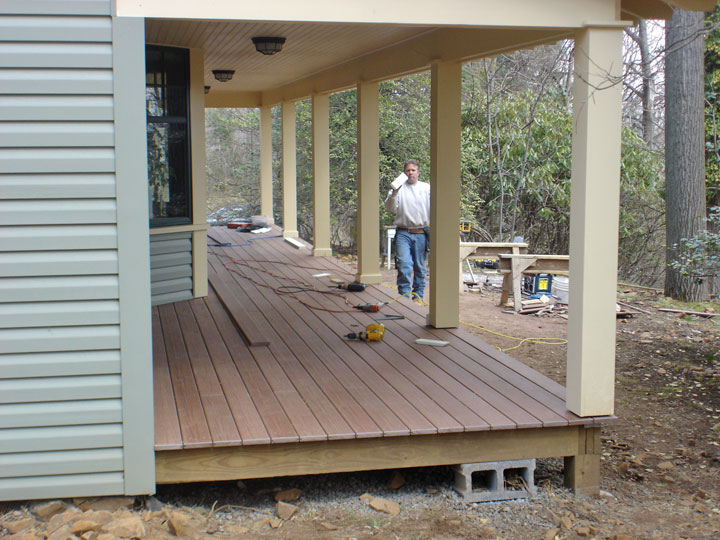
The decking just about finished. The end cuts have all been rounded over with the router for a precision look.
©2009 Phyllis & Larry Fast